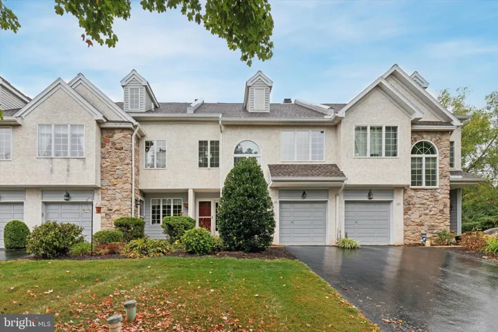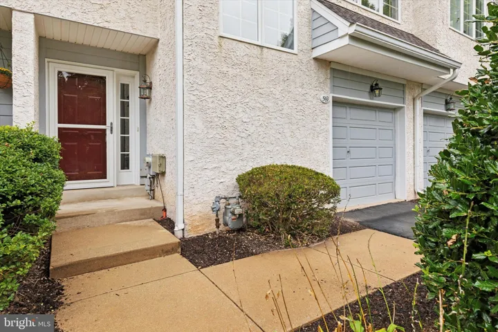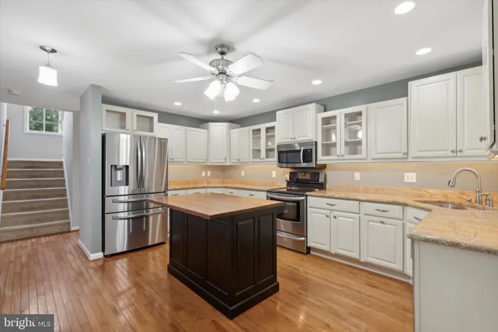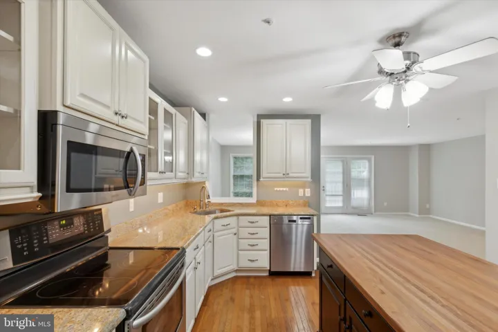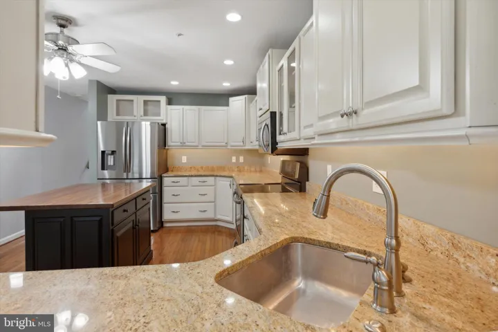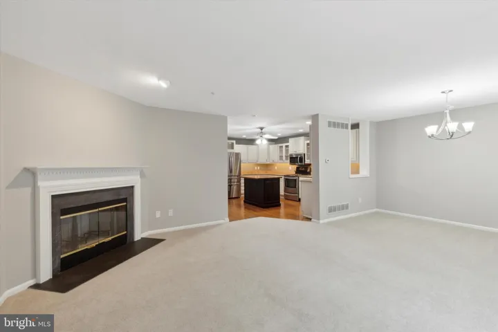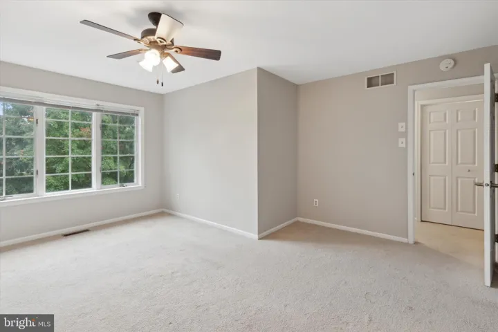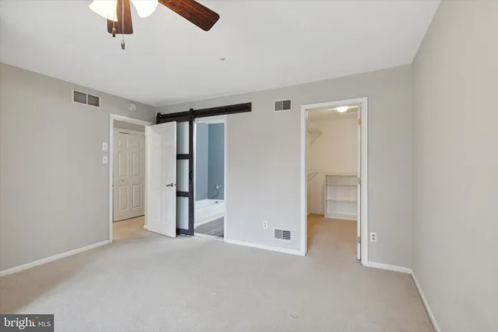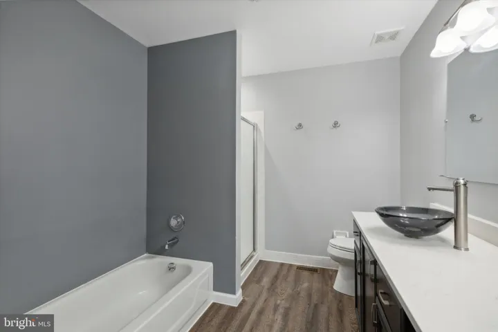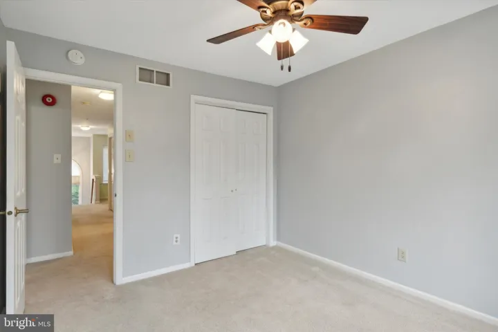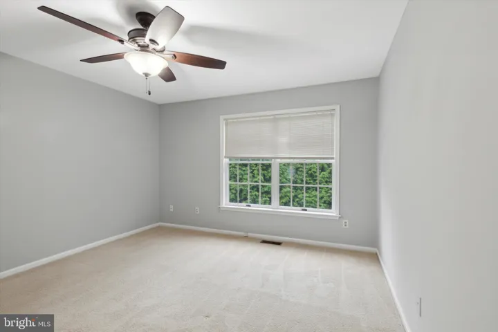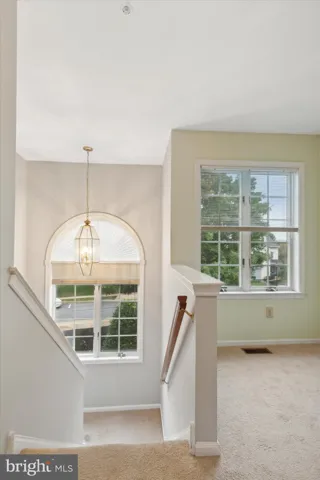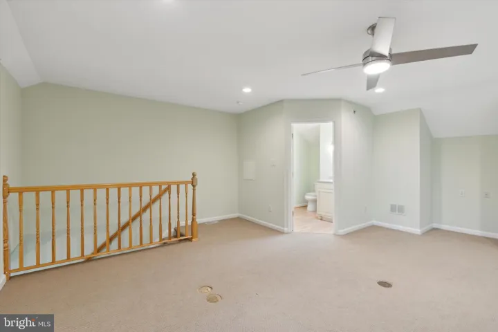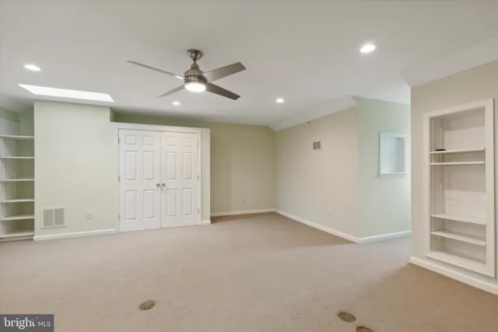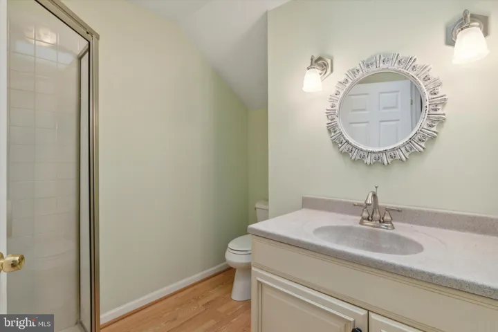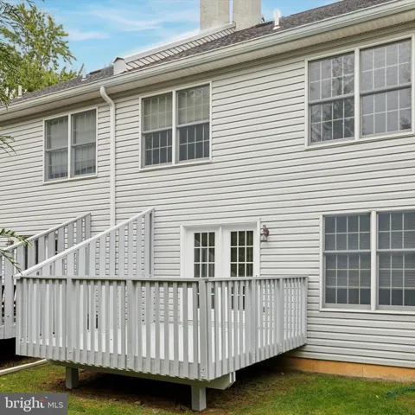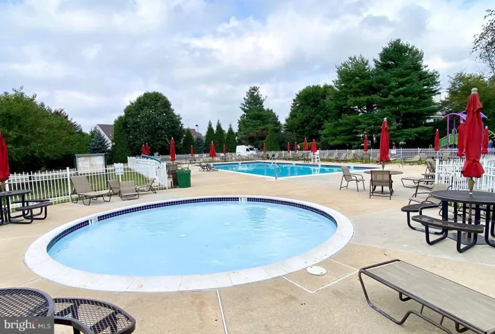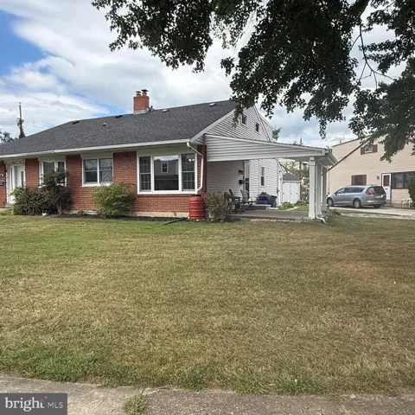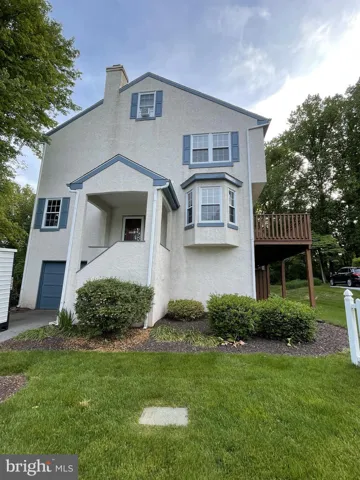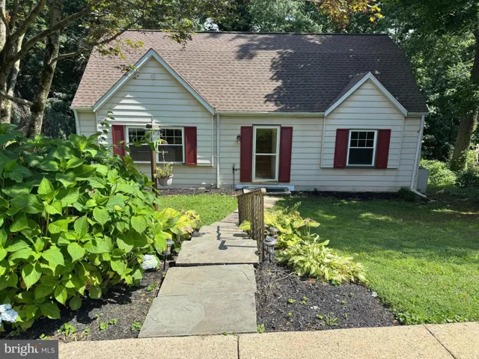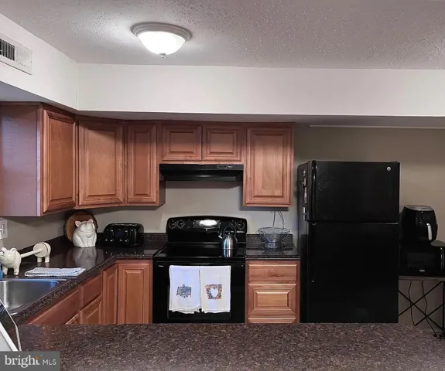Description
Welcome to beautiful 569 W Saxony Drive. This stunning 4 bedroom, 3.5 bath spacious townhouse is located in the highly desirable West Chester Area School District! Upon entering the home, you will be absolutely amazed with how massive and new that the interior feels. As you venture around the corner, you’ll be greeted by an oversized, updated kitchen! The kitchen then opens into a large family room that includes your very own fireplace and brand new carpeting. Off of the living room you can continue outdoors straight onto your very own privately enclosed deck. This unit features a modern open floor plan, equipped with spacious bedrooms, in-house laundry, a massive basement for storage , bountiful closet space, and full sized updated bathrooms throughout. Travel up to the third level to find a huge loft that highlights bright lighting and a convenient full bath. This is a perfect location for your very own office or a private fourth bedroom suite! The home comes with an attached garage, 2 additional driveway spaces, and abundant street parking in a quiet location. Not only will lawn care and snow removal be taken care of for you, but the Evian community provides wonderful amenities to its residents including a pool membership, tennis courts, a huge playground, and a clubhouse. It is also mere minutes away from a wide range of shopping, Wegmans, a plethora of restaurants, public transportation, and ample surrounding parks. Schedule your showing today and don’t miss this delightful home before it’s too late. Pets are welcome!
Address
Open on Google Maps- Address 569 W SAXONY DRIVE
- City Exton
- State/county PA
- Zip/Postal Code 19341
- Area EVIAN
- Country US
Details
Updated on November 12, 2024 at 7:25 pm- Property ID: PACT2075048
- Price: $3,200
- Land Area: 0.02 m²
- Bedrooms: 4
- Bathrooms: 4
- Garage: 1.0
- Garage Size: x x
- Year Built: 1994
- Property Type: Residential Lease
- Property Status: Closed
Additional details
- Utilities: Natural Gas Available,Cable TV Available,Electric Available,Sewer Available,Water Available
- Sewer: Public Sewer
- Cooling: Central A/C
- Heating: Hot Water
- Flooring: Carpet,Hardwood
- County: CHESTER-PA
- Property Type: Residential Lease
- Parking: Paved Driveway
- Elementary School: MARY C. HOWSE
- Middle School: PEIRCE
- High School: HENDERSON
- Architectural Style: Unit/Flat
Mortgage Calculator
- Down Payment
- Loan Amount
- Monthly Mortgage Payment
- Property Tax
- Home Insurance
- PMI
- Monthly HOA Fees


