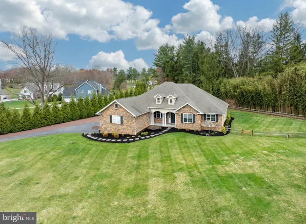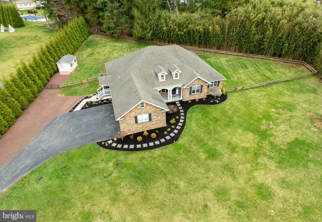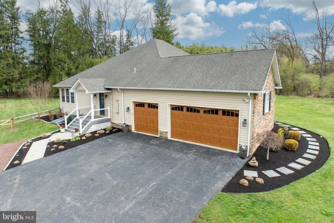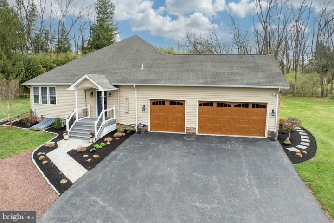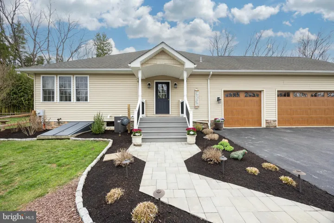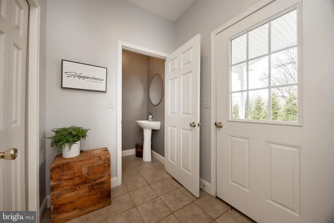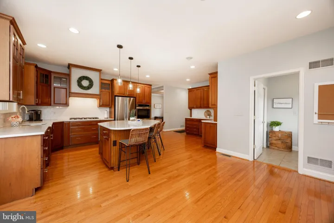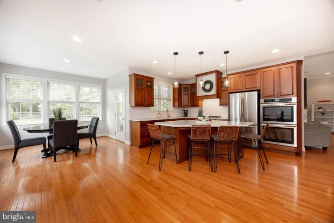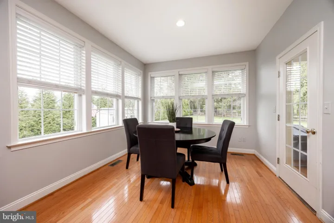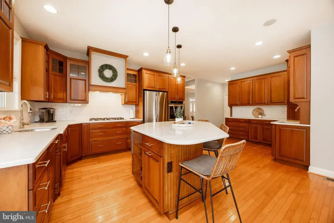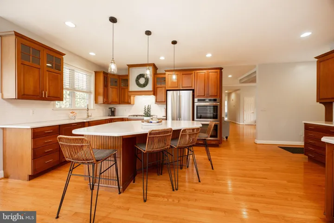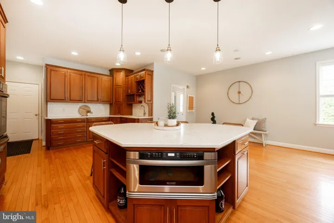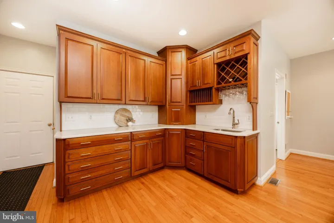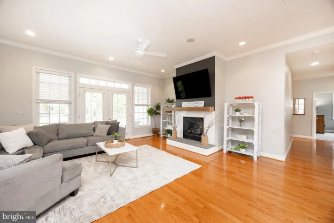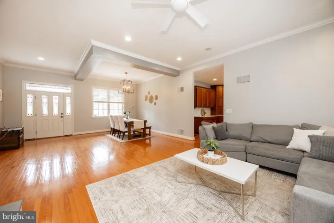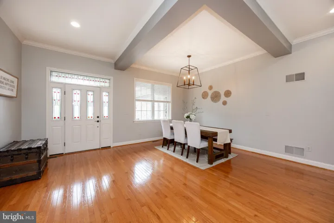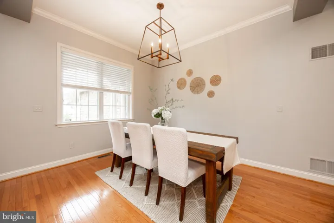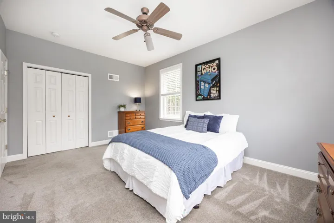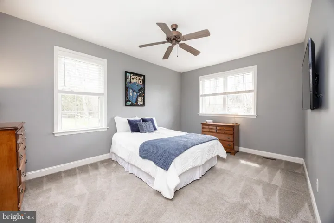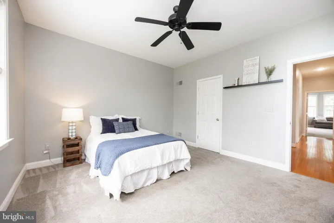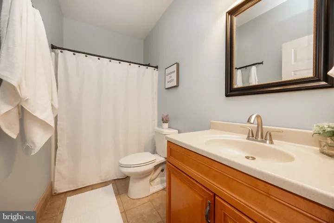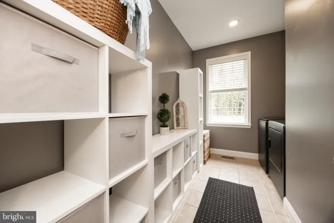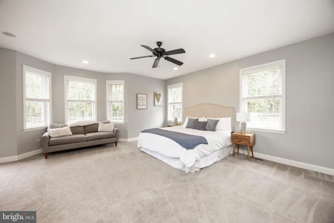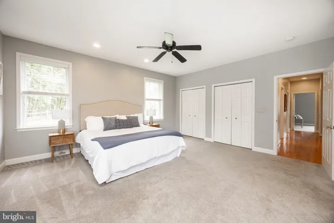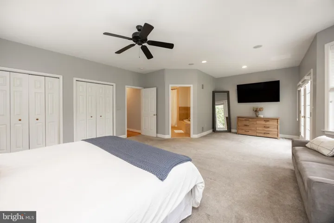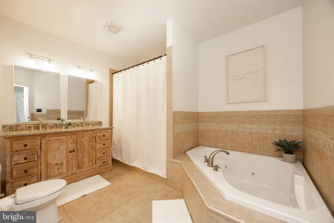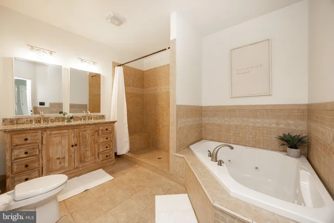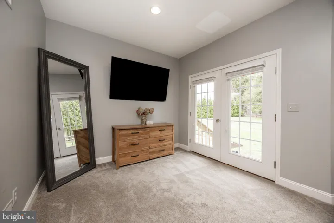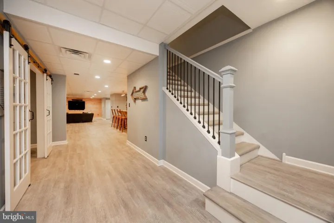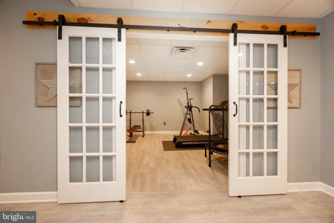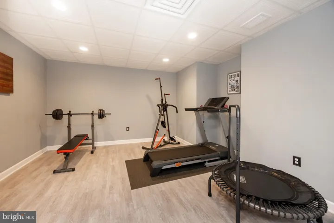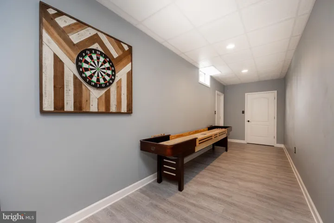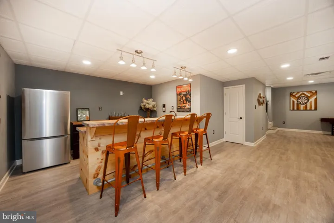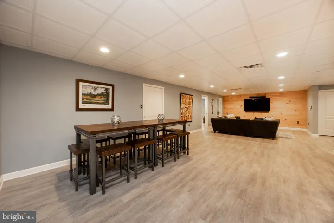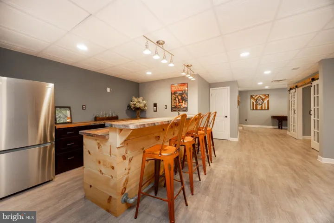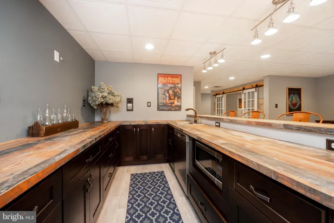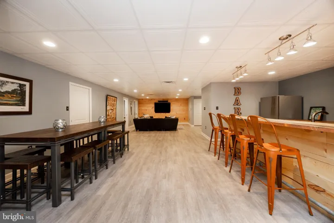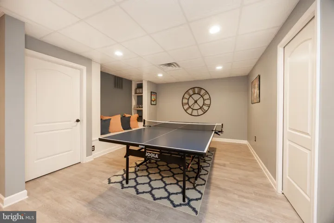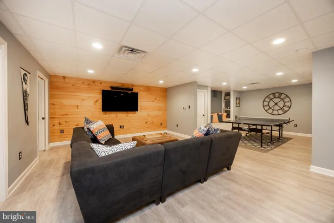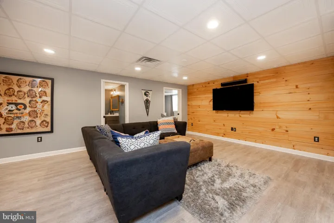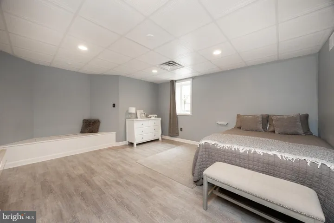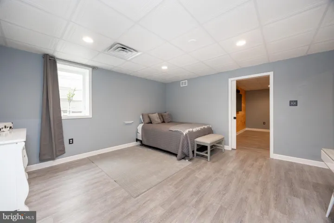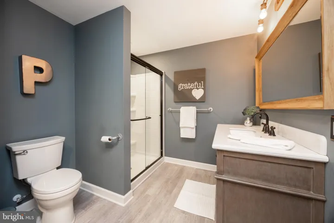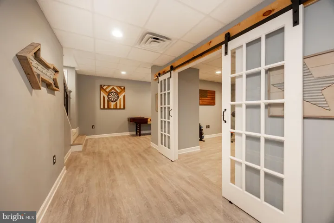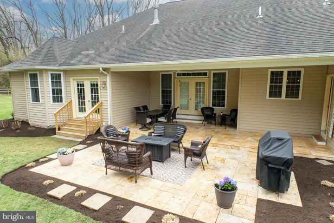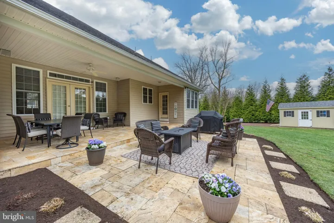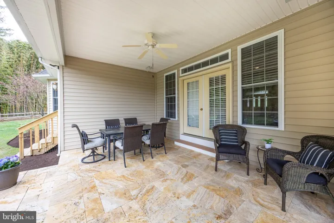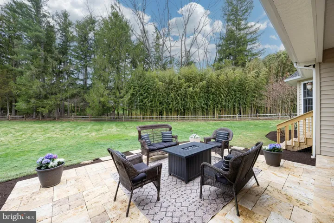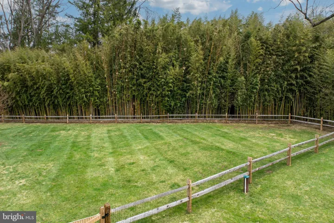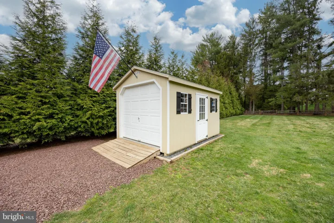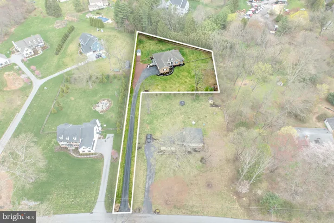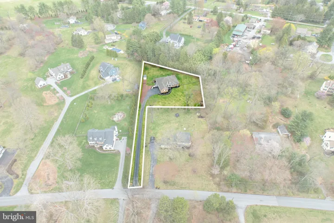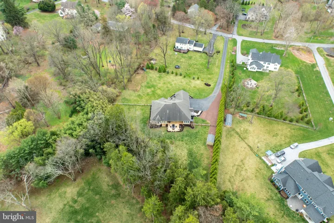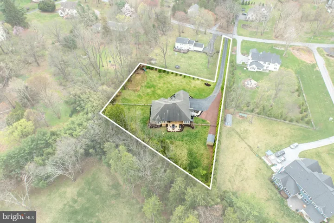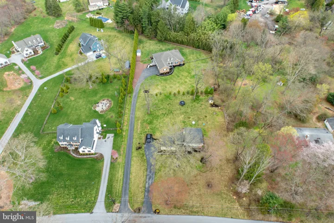Description
Welcome to this elegant ranch-style home, nestled on a beautifully landscaped private, flat acre+ lot in one of East Goshen’s most desirable locations. This exceptional residence blends timeless charm with modern luxury, offering a bright, open floor plan ideal for both relaxed living and stylish entertaining.
Step through the front door and you’re immediately welcomed by gleaming hardwood floors, detailed moldings, and a sunlit, inviting interior. At the heart of the home is a gourmet kitchen, thoughtfully designed for everyday living and entertaining alike. It seamlessly opens to a spacious great room, anchored by a gas fireplace and French doors that lead to a tranquil outdoor patio, ideal for indoor-outdoor gatherings.
A formal dining room, is gracefully set off of the great room, adds a touch of sophistication and opens to the entry foyer. The luxurious first-floor spacious primary suite offers a private sitting area, French doors to the patio, and ensuite bath featuring a large walk-in shower, Jacuzzi tub, and a dual vanity.
Two additional, generously sized bedrooms share a full hall bath. The laundry room is conveniently located on the first floor enhancing everyday functionality. In addition to a well designed first floor – the custom-finished basement adds incredible versatility and space – delivering the fourth bedroom with a full bathroom, bar area, home gym, and additional recreation space—perfect for additional living space, entertaining, or a private in-law suite. This rare offering on a peaceful setting is completed by an oversized 3-car garage, fenced in backyard and is conveniently located to Paoli Pike, Route 202, Downtown West Chester and East Goshen Park! Showings will begin on Friday 4/11.
Address
Open on Google Maps- Address 941-A CORNWALLIS DRIVE
- City West Chester
- State/county PA
- Zip/Postal Code 19380
- Area HIDDEN MEADOWS
- Country US
Details
Updated on May 15, 2025 at 6:21 pm- Property ID: PACT2095088
- Price: $825,000
- Land Area: 1.13 m²
- Bedrooms: 4
- Bathrooms: 4
- Garages: 3.0
- Garage Size: x x
- Year Built: 2006
- Property Type: Residential
- Property Status: Closed, For Sale
Additional details
- Roof: Pitched,Shingle
- Sewer: Public Sewer
- Cooling: Central A/C
- Heating: Forced Air
- Flooring: Wood,Fully Carpeted,Tile/Brick
- County: CHESTER-PA
- Property Type: Residential
- Elementary School: EAST GOSHEN
- Middle School: J.R. FUGETT
- High School: WEST CHESTER EAST
- Architectural Style: Ranch/Rambler
Features
Mortgage Calculator
- Down Payment
- Loan Amount
- Monthly Mortgage Payment
- Property Tax
- Home Insurance
- PMI
- Monthly HOA Fees

