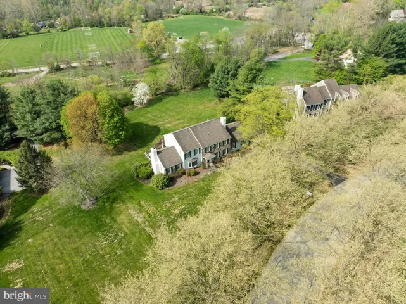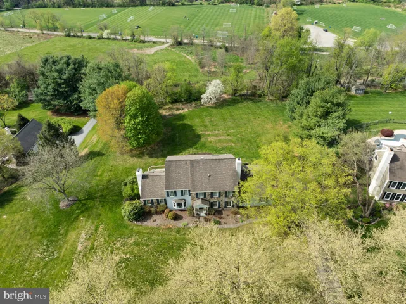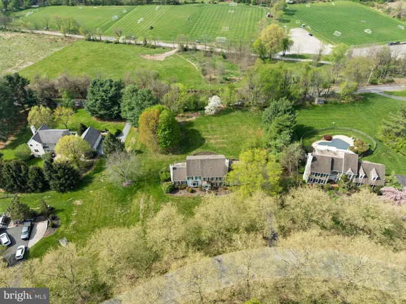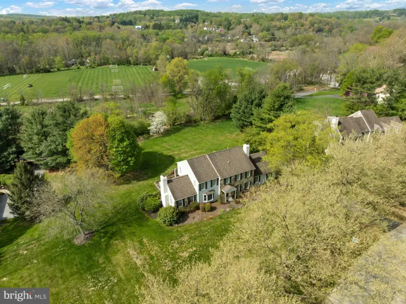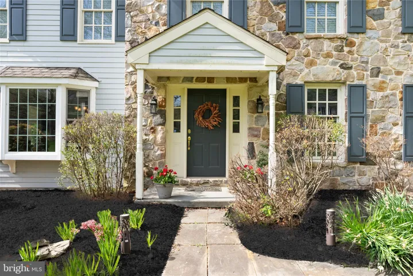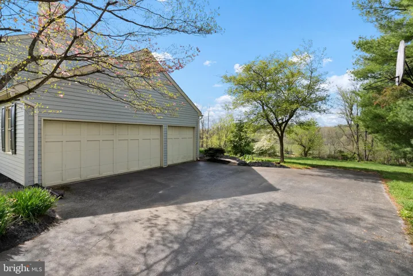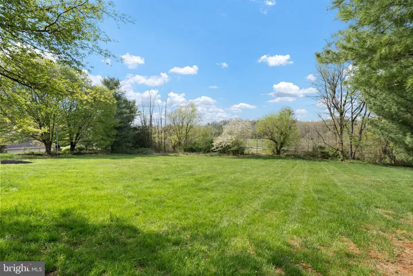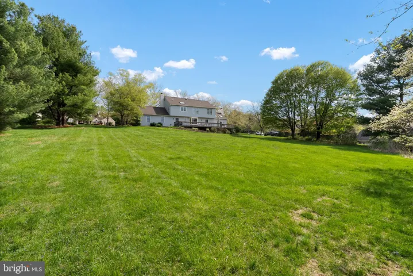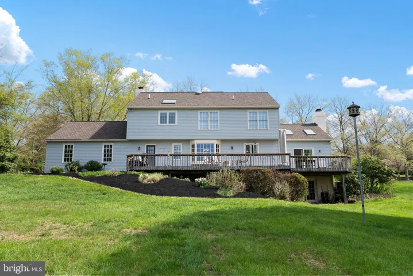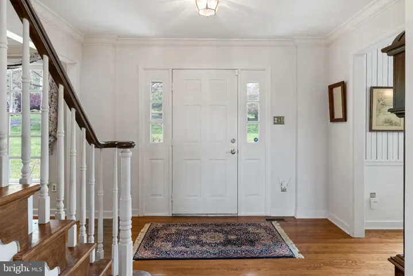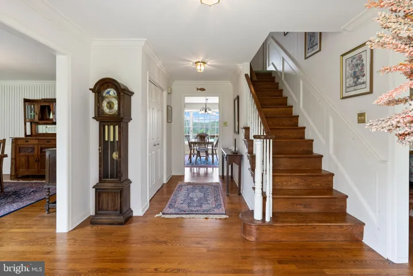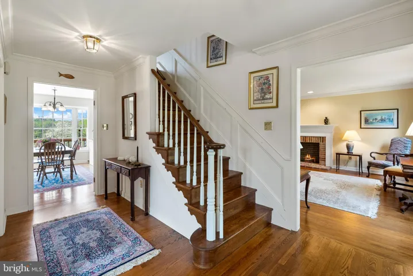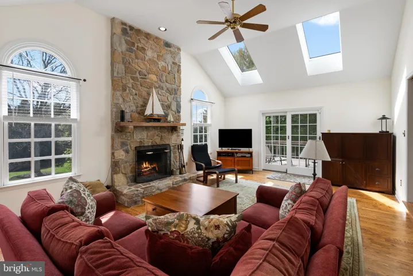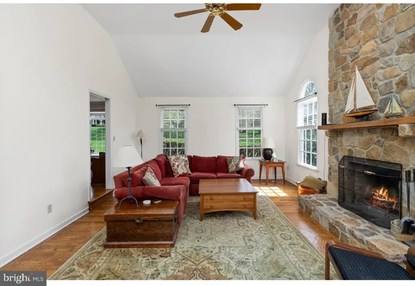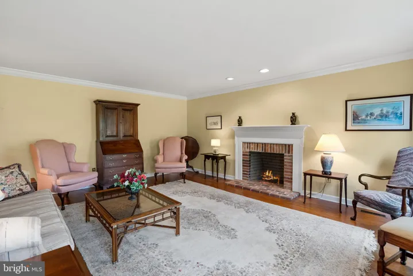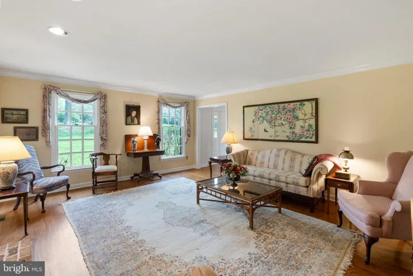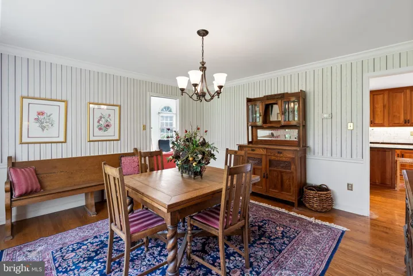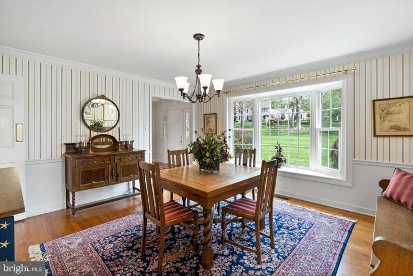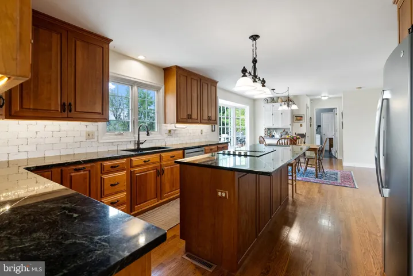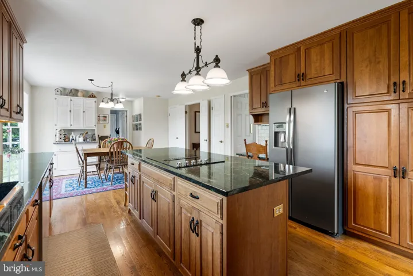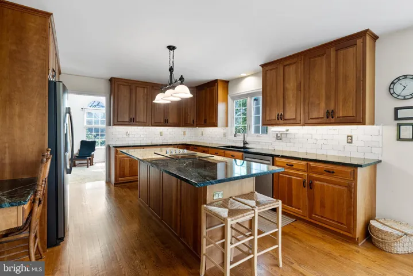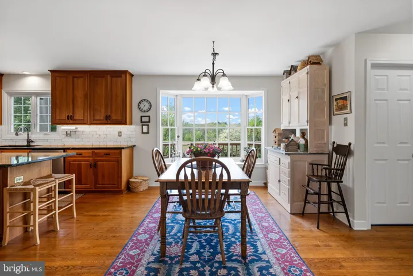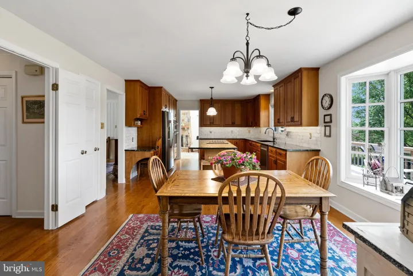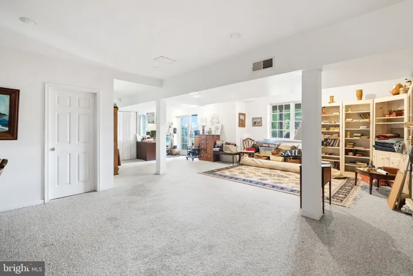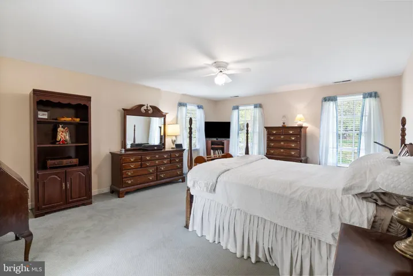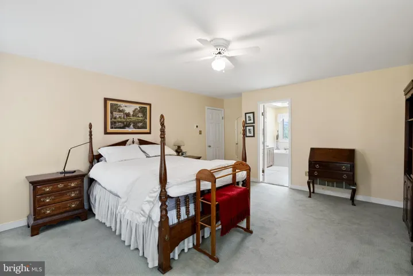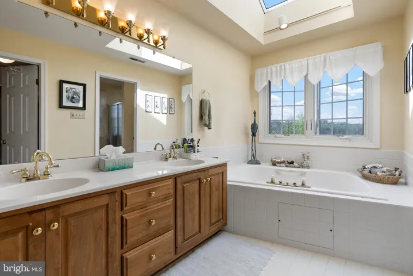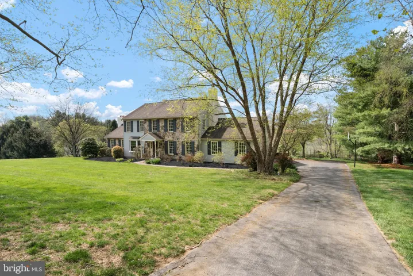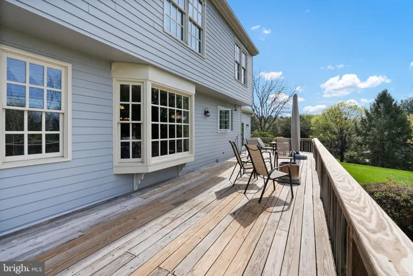Description
COMING SOON in The Moors of Radley Run. Award winning Henderson H.S. Professional Pictures coming. Enjoy this Stone front home with NEWER James HardiePlank siding(2018). This 4 bedroom home on a beautiful flat 1-acre lot, with traditional floor plan, finished Lower Level walk-out, 3-car garage in a Radley Run neighborhood! Kitchen features Cherry cabinets by George’s kitchens, custom Vermont Serpentine counters(2020), updated appliances(2020), hardwood floors with a bay window overlooking the beautiful rear yard. Family room offers a stone wood burning fireplace, hardwood floors & slider to rear deck that spans the back of the entire home. Formal/traditional Dining & Living rooms with wood burning fireplace, both with hardwood flooring. Upstairs you will find 4 bedrooms, 2 bathrooms. Lower level is finished with a walk-out to the rear yard! 2 storage areas. This home has been loved by original owners, dual HVACs,(1 unit 2023), new skylights(2023), newer Roof,(2009) New Chimneys(2024), newer windows & slider doors(2017), & updated garage doors. Please come take a look! West Chester Award winning Schools!
Address
Open on Google Maps- Address 1104 SAINT FINEGAN DRIVE
- City West Chester
- State/county PA
- Zip/Postal Code 19382
- Area THE MOORS AT RADLEYR
- Country US
Details
Updated on June 9, 2025 at 6:24 pm- Property ID: PACT2096112
- Price: $950,000
- Land Area: 1 m²
- Bedrooms: 4
- Bathrooms: 3
- Garages: 3.0
- Garage Size: x x
- Year Built: 1989
- Property Type: Residential
- Property Status: Closed, For Sale
Additional details
- Roof: Asphalt
- Sewer: On Site Septic
- Cooling: Central A/C
- Heating: Hot Water
- Flooring: Hardwood,Carpet
- County: CHESTER-PA
- Property Type: Residential
- Elementary School: HILLSDALE
- Middle School: PIERCE
- High School: HENDERSON
- Architectural Style: Traditional
Mortgage Calculator
- Down Payment
- Loan Amount
- Monthly Mortgage Payment
- Property Tax
- Home Insurance
- PMI
- Monthly HOA Fees

