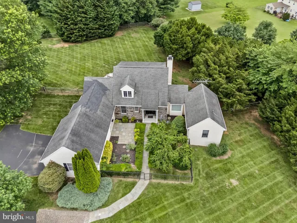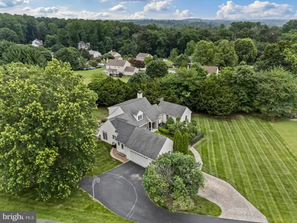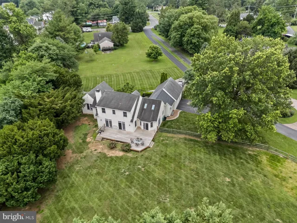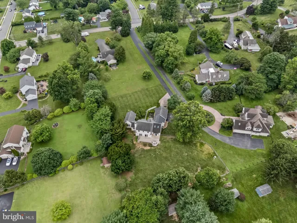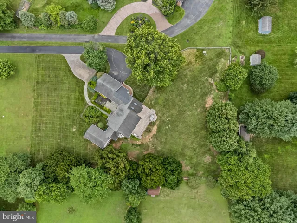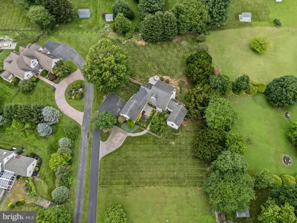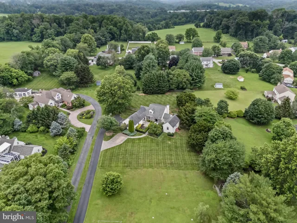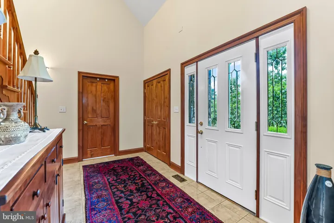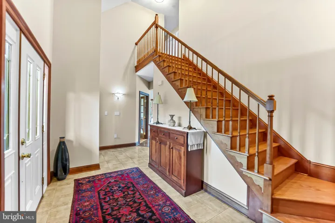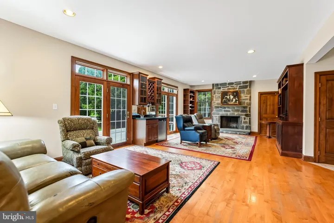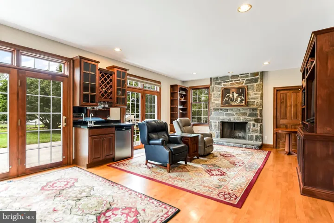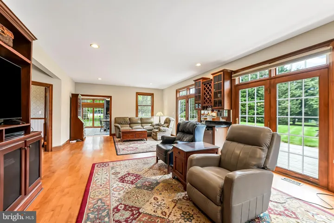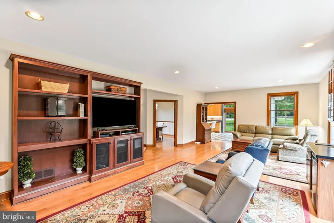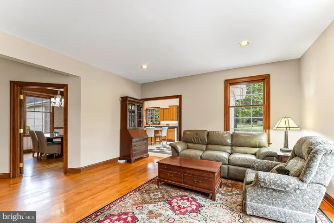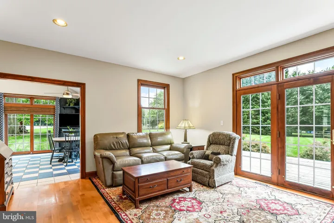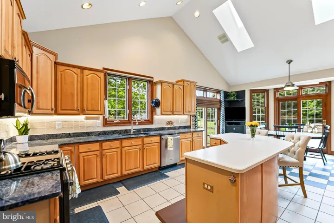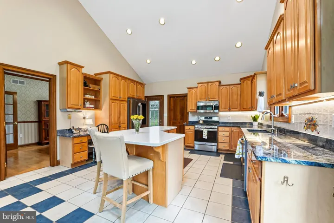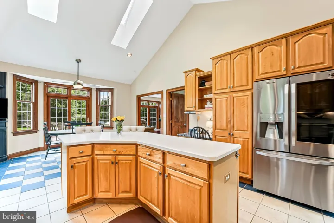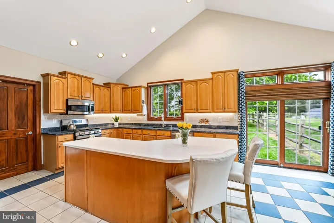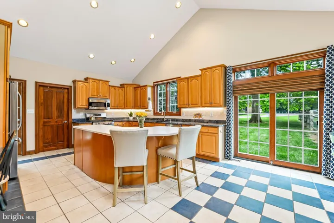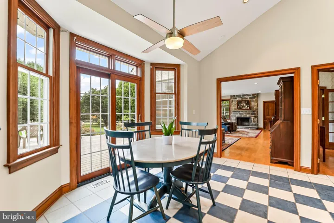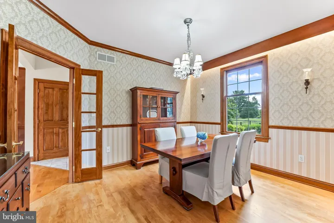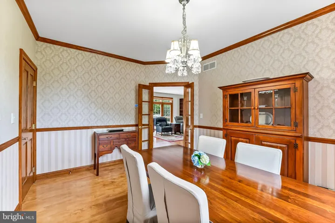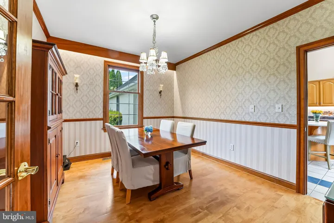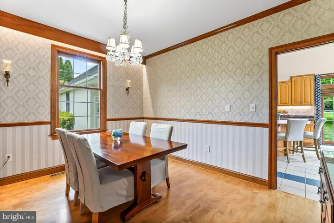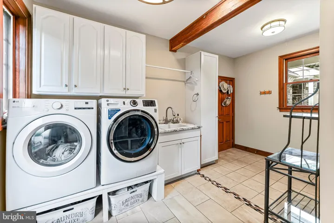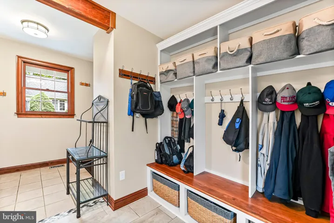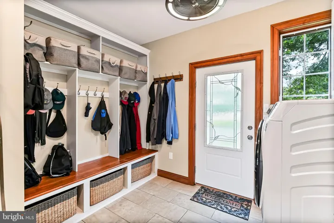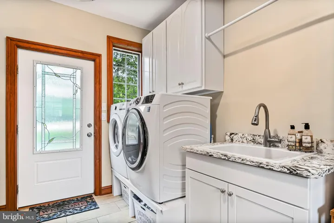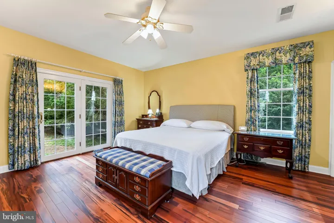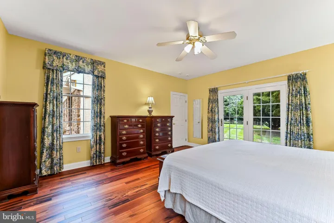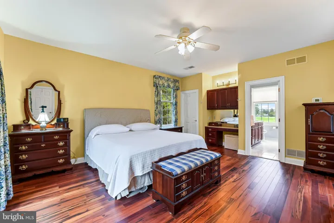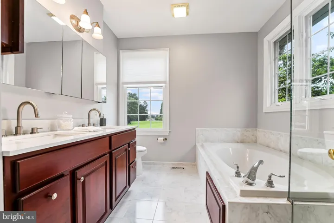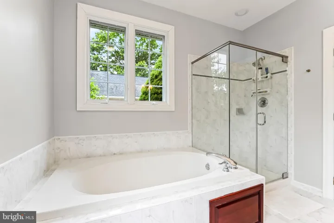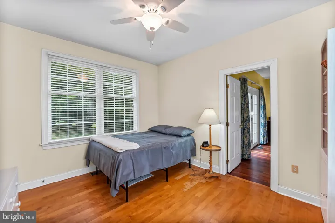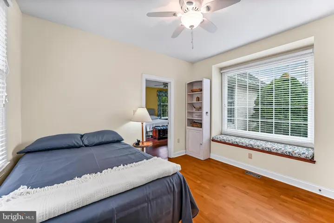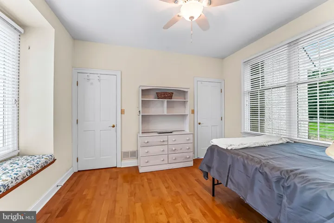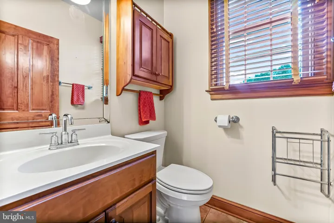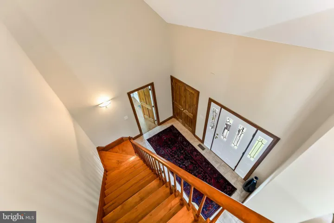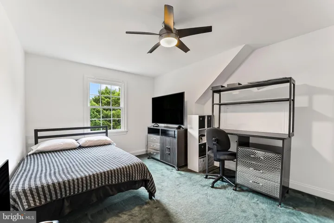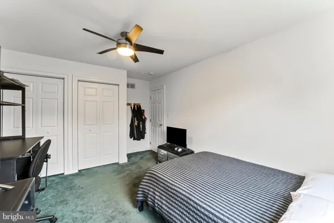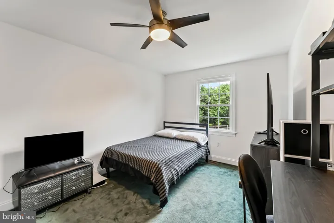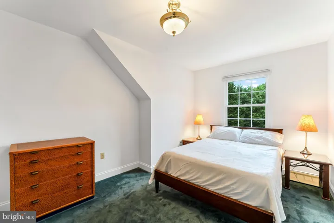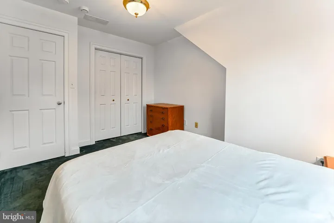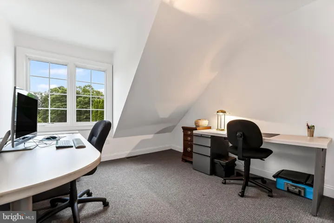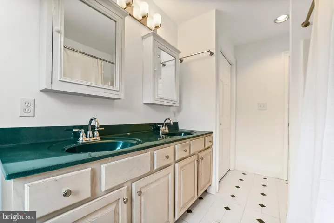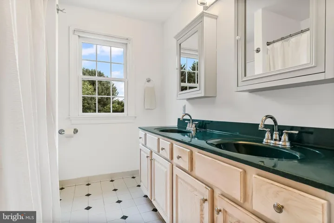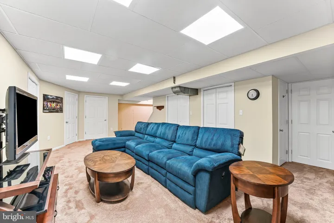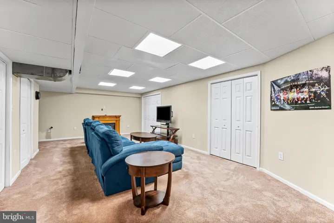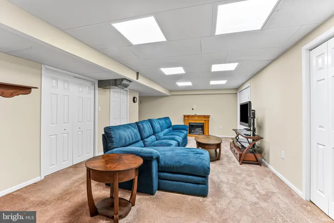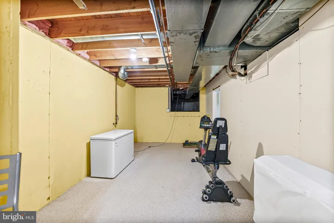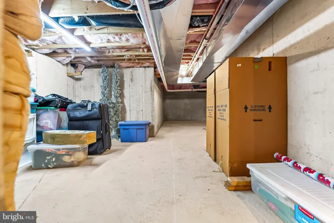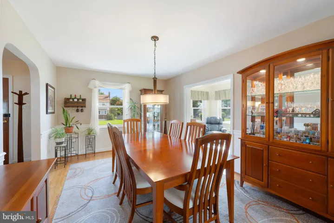Description
Discover this beautifully maintained custom-built stone-front home, perfectly sited on a private 1.2-acre lot in the desirable Garnet Valley School District. A lush, fruit-bearing peach tree greets you as you enter and the fully fenced rear yard offers privacy and tranquility. The private drive includes a paver parking area in addition to a spacious 2.5-car garage.
Inside, rich maple floors flow throughout the first floor, highlighted by 40 sun-filled windows, 3 French doors, and 3 French sliders, creating a bright, open atmosphere. plus freshly painted interior. The grand tiled foyer with a soaring cathedral ceiling sets the tone for the home’s elegant style.
The expansive great room features recessed lighting, a striking stone wood-burning fireplace, a built-in bar with wine refrigerator and sink, and two custom cherry built-in cabinets. French doors open to a large deck — ideal for entertaining. The formal dining room is enhanced with crown molding.
The chef’s kitchen boasts a vaulted ceiling, stainless steel appliances, a gas stove, a massive island, with rare blue Bahia granite countertops, a tiled backsplash, abundant cabinetry, a built-in desk, and a stained-glass door leading to the front patio. A sunny breakfast area with bay French sliders and ceiling fan opens to the deck, perfect for casual dining.
A spacious mudroom addition offers tile flooring, a sink, built-in storage cabinets, hanging space, ceiling fan, and an exterior exit. Additional main-level highlights include a tiled powder room and a versatile study with a built-in window seat.
The first-floor master suite is a true retreat, complete with a ceiling fan, walk-in closet, French doors, built-in vanity, and cabinetry. The spa-like master bath features a tiled floor, double sinks, a soaking tub, and a walk-in glass shower.
Upstairs, you’ll find three additional bedrooms — one with a ceiling fan — and a full hall bath with double sinks and a tub/shower combination.
The home also includes a 336-square-foot finished basement space with an exterior exit, plus abundant additional unfinished storage. All permits have been obtained, footers already poured and plans available for a sunroom addition.
This is a rare opportunity to own a truly special home with thoughtful details, both inside and out — perfect for modern living and entertaining. Located just 3 miles from the Wawa train station, close to major roads, health care and shopping.
Address
Open on Google Maps- Address 384 LENNI ROAD
- City Chester Heights
- State/county PA
- Zip/Postal Code 19017
- Country US
Details
Updated on July 9, 2025 at 12:53 am- Property ID: PADE2092184
- Price: $760,000
- Land Area: 1.17 m²
- Bedrooms: 4
- Bathrooms: 3
- Garages: 3.0
- Garage Size: x x
- Year Built: 1998
- Property Type: Residential
- Property Status: Pending, For Sale
Additional details
- Roof: Asphalt
- Sewer: On Site Septic
- Cooling: Central A/C
- Heating: 90% Forced Air
- Flooring: Solid Hardwood,CeramicTile,Carpet
- County: DELAWARE-PA
- Property Type: Residential
- Parking: Asphalt Driveway,Private
- Middle School: GARNET VALLEY
- High School: GARNET VALLEY
- Architectural Style: Cape Cod
Mortgage Calculator
- Down Payment
- Loan Amount
- Monthly Mortgage Payment
- Property Tax
- Home Insurance
- PMI
- Monthly HOA Fees










