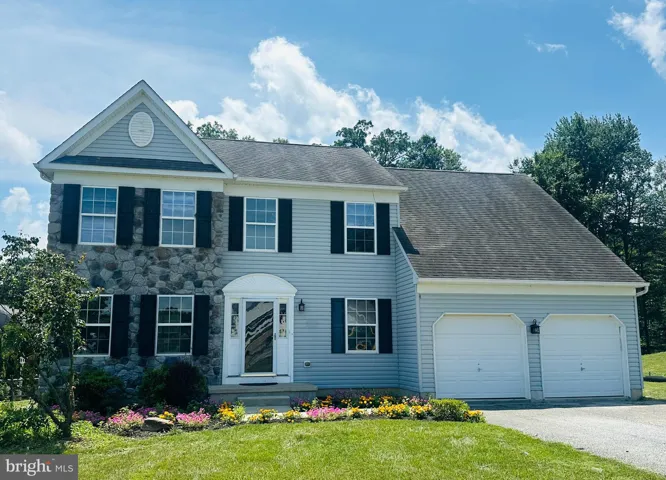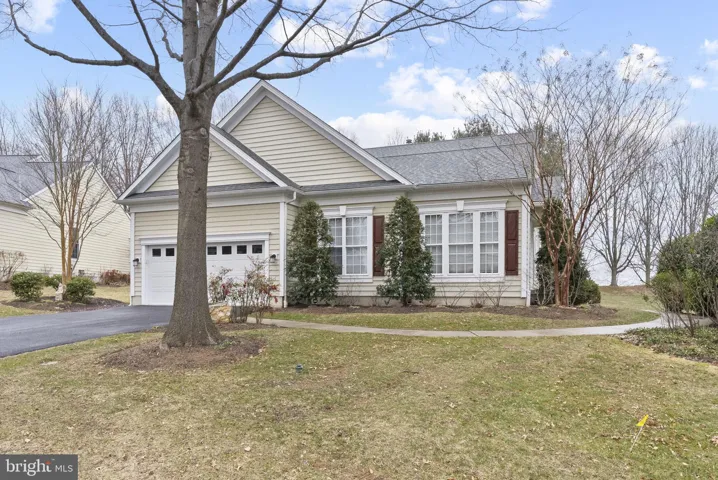Description
LOCATION. LOCATION. LOCATION. One of Downingtown’s Best Kept Secrets… Weaver’s Pond (located right off Rt. 113)… it’s a nicely appointed enclave community of 69 homes! This lovely 4BD/2.5BA Classic Colonial Home with FINISHED BASEMENT (totaling nearly 3,600SF), with Upper-Floor dedicated OFFICE, located on a highly-desirable CUL DE SAC tree-lined/sidewalk street in Uwchlan Township; and contained in the award-winning Downingtown East/STEM School District. This One-of-Kind home is unmatched in the community… it’s situated on a PREMIUM LOT… the LARGEST LOT in Weavers Pond… offering 1.3 acres with access to Public Water and Public Sewer (a rare feature!)… and the spectacular serene VIEWS off of the deck are phenomenal! The lot is flat and backs to 19 acres of community common area & pond with aeration (maintained by the HOA). 104 Brookhollow captures the largest lot in the community — as 95% of the homes are built on lots less than .6 acres — this lot is double the size! Lots of land to accommodate an outdoor oasis w/inground pool, outdoor kitchen, a dedicated space for a playset & vegetable gardens. These original homeowners have lovingly cared for this special home for more than 30 years — it’s now time to retire and relocate! Opportunity is knocking… in fact, these homeowners have spent thousands in recent weeks in preparing their home for the new buyers — wallpaper removal, most rooms freshly painted and BRAND NEW! Carpet just installed this month (staircase, LR & FR). You’ll appreciate the beautiful hardwood floors throughout the main and upper floors (including the bedrooms)! Another terrific feature are ample sized rooms on both levels, as the owners opted to modify the existing builder floor plan by adding 2FT extensions to both sides of the house. The kitchen anchors the traditional center-hall colonial floorplan — well suited for entertaining with its open, airy and circular layout. Outfitted with center island, pantry, granite countertops, NEWER! stainless steel appliances, recessed lights & NEWER! Designer clear-glass light fixtures. Rounding out the main floor: Formal Living Room (large enough to easily accommodate a baby-grand piano), oversized Dining Room to meet all your designer needs, Family Room anchored with a lovely Brick Gas Fireplace, Laundry Room, Powder Room, access to the oversized 2-Car Garage, and access through the kitchen NEWER! Marvin Sliders (w/retractable shade) to the NEWER! Composite Deck (2021) w/accent lighting and NEWER! SunSetter retractable Awning. The upper floor consists of: Four (4) generous-sized bedrooms including a Primary Owner’s En Suite with walk-in closet, plus a dedicated Office with built-in cabinetry (it’s a custom builder upgrade addition, but could easily be transformed into a secondary closet, if desired). The lower-level offers a finished basement with two (2) dedicated spaces, cedar closet, tons of recessed lighting, plus ample storage, walk-up/Bilco egress and outfitted with a NEW! A/C, 4-Zone Energy-efficient Top-of-the-Line Hot Water Baseboard Heater (preferred for allergy sufferers). And the kiddos will be delighted by the custom built-in-castle under the stairs — it’s adorable! You will absolutely love putting your personal touches to this special home that is close to everything: located off of Rt. 113, ease of access to Rt. 100/202, 401, 30-Bypass & PA Turnpike (7 mins); Marsh Creek (12 mins), Struble Trail (9 mins), Eagleview Corporate Center/Town Center (9 mins), Exton Amtrak Station (11 mins) as well as host of restaurants and shopping (less than 10 minutes to: Wegmans, Whole Foods, Target, Walmart & more!). And, the elementary, middle and high school are less than 5 minutes away! Such a superb location to meet all your needs! Owners can accommodate a quick closing! +++ NOTE: Several rooms have been virtually staged. Showings begin: Thurs, June 26th +++
Address
Open on Google Maps- Address 104 BROOKHOLLOW DRIVE
- City Downingtown
- State/county PA
- Zip/Postal Code 19335
- Area WEAVERS POND
- Country US
Details
Updated on July 30, 2025 at 8:14 pm- Property ID: PACT2102236
- Price: $800,000
- Land Area: 1.3 m²
- Bedrooms: 4
- Bathrooms: 3
- Garages: 2.0
- Garage Size: x x
- Year Built: 1992
- Property Type: Residential
- Property Status: Closed, For Sale
Additional details
- Association Fee: 225.0
- Roof: Pitched
- Sewer: Public Sewer
- Cooling: Central A/C
- Heating: Baseboard - Hot Water
- Flooring: CeramicTile,Hardwood,Partially Carpeted
- County: CHESTER-PA
- Property Type: Residential
- Elementary School: UWCHLAN HILLS
- Middle School: LIONVILLE
- High School: DOWNINGTOWN HIGH SCHOOL EAST CAMPUS
- Architectural Style: Colonial,Traditional
Mortgage Calculator
- Down Payment
- Loan Amount
- Monthly Mortgage Payment
- Property Tax
- Home Insurance
- PMI
- Monthly HOA Fees

















































