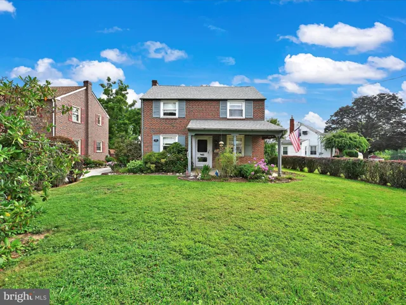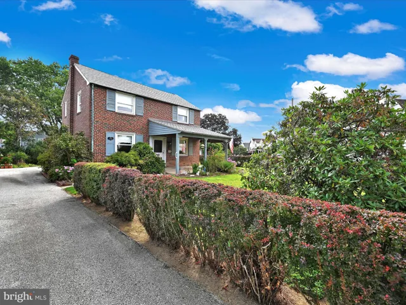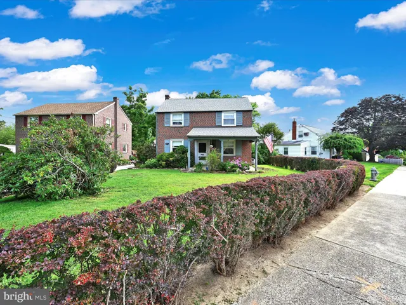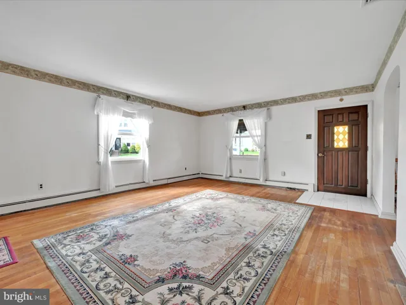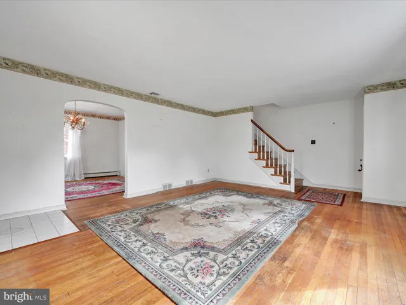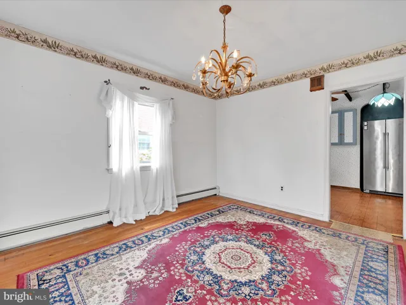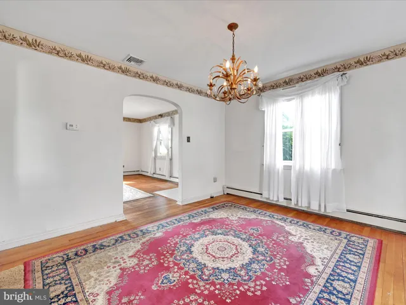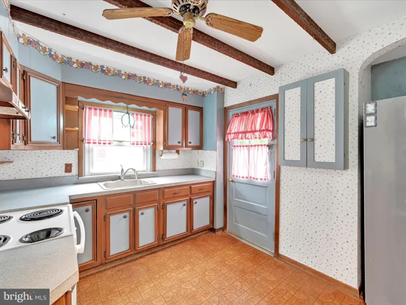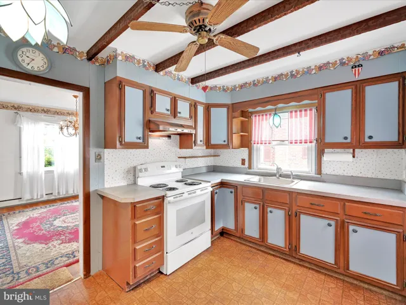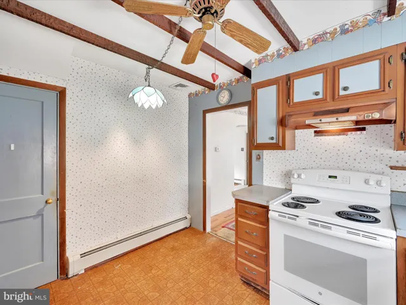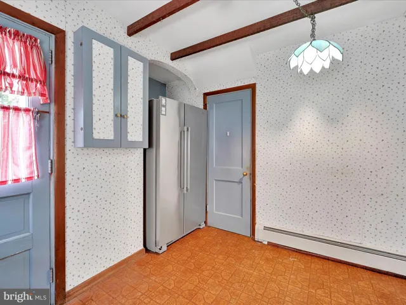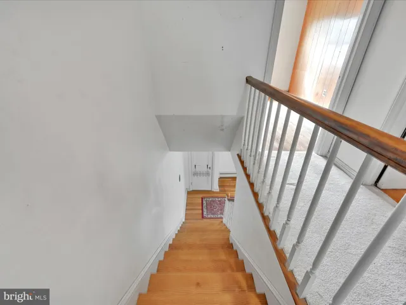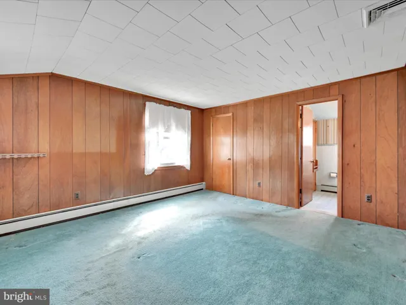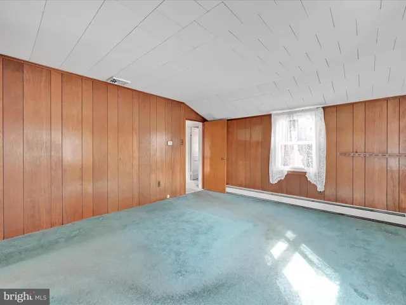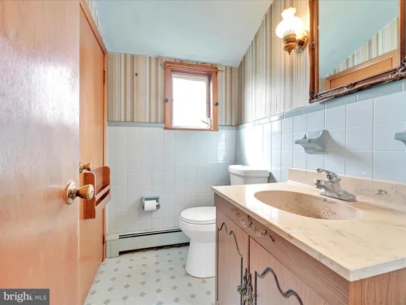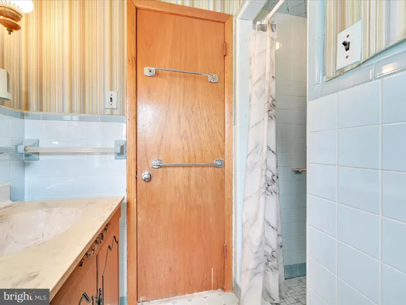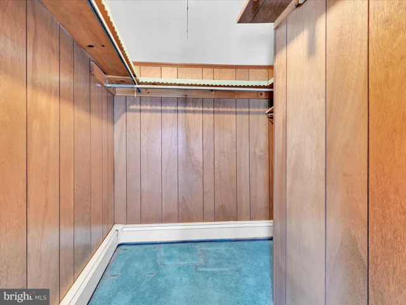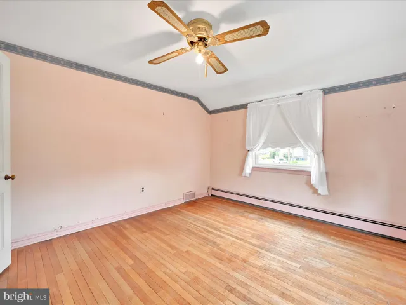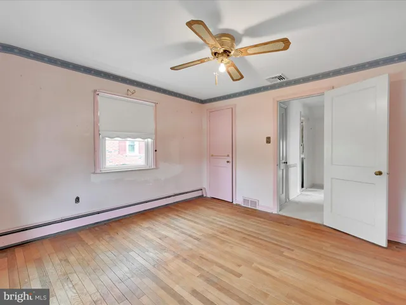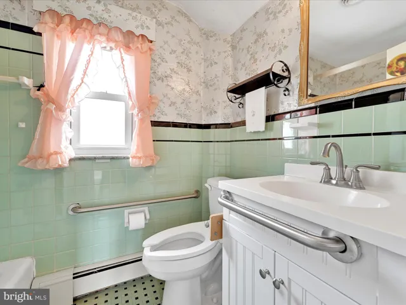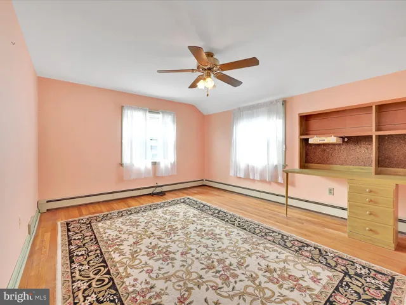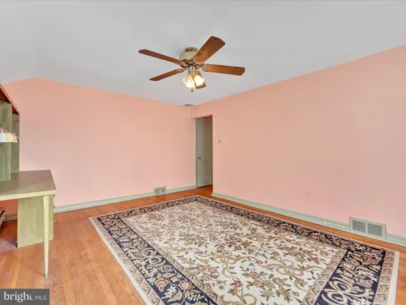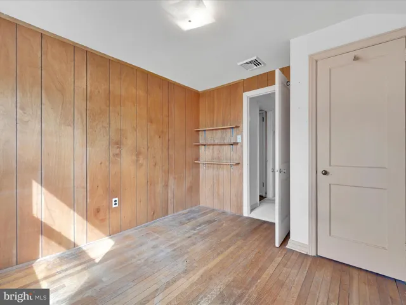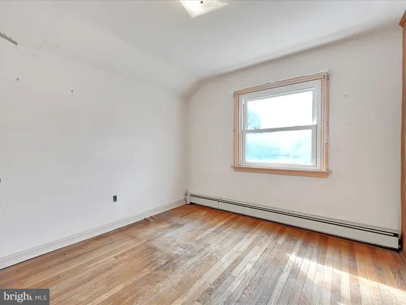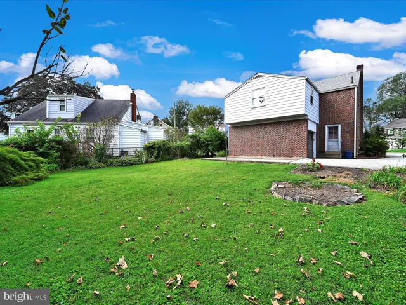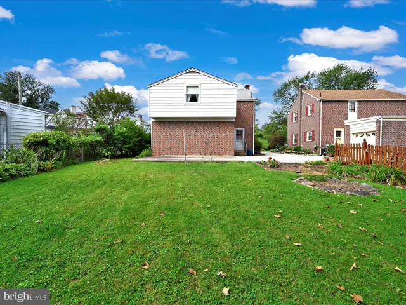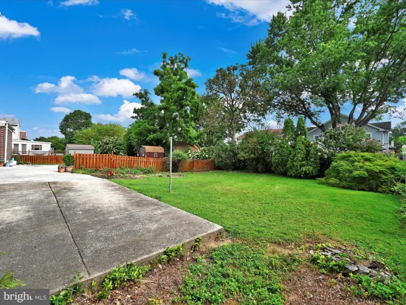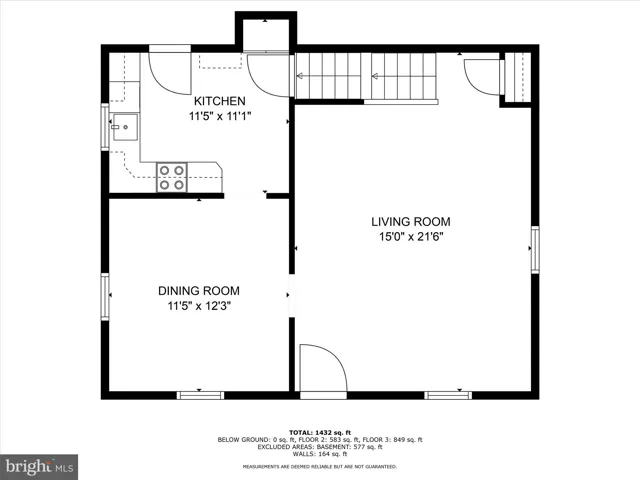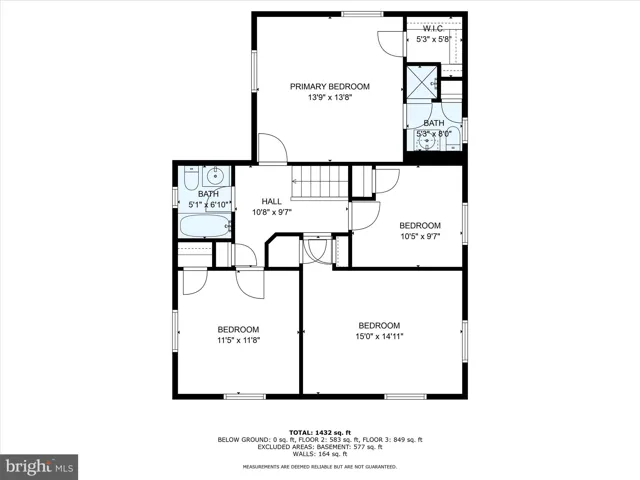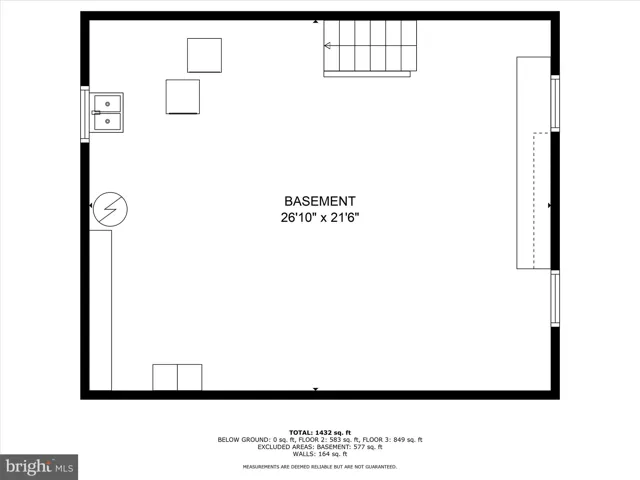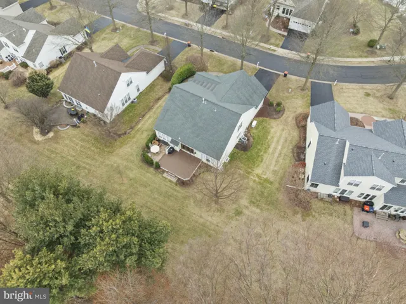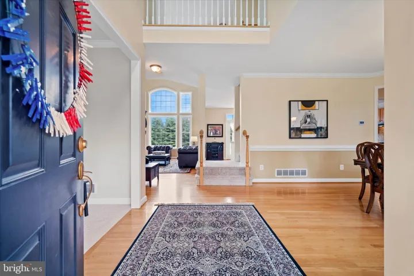Description
A new single in Havertown has just come on the market – welcome to 11 Woodbine Road! This 4 Bedroom, 2 Bath Home has been owned by the same family for 70 years. Nestled in one of the area’s most sought-after neighborhoods, this lovingly maintained home offers timeless character and endless possibilities. It is the perfect canvas for your personal touch. The potential here is undeniable. The covered front porch invites you to step inside where you find a traditional floorplan. From the moment you arrive, you’ll feel the warmth of a place that has been filled with memories—and is ready for many more. The first floor has a Living Room and Dining Room, (both with hardwood floors) plus a Kitchen with a door to the back of the house. A pretty staircase in the Living Room takes you to the second floor with 4 Bedrooms including a large Master Bedroom addition with a full Bath.. A Hall Bathroom services the other 3 Bedrooms. There is an attached One Car Garage which is a real nice feature. This is your opportunity to buy an affordable home and make it your own. Haverford School District too! Minutes to shopping, schools, restaurants, and major roads for easy commuting. Schedule your appointment today!
Address
Open on Google Maps- Address 11 WOODBINE ROAD
- City Havertown
- State/county PA
- Zip/Postal Code 19083
- Country US
Details
Updated on August 18, 2025 at 12:50 pm- Property ID: PADE2097702
- Price: $475,000
- Land Area: 0.16 m²
- Bedrooms: 4
- Bathrooms: 2
- Garage: 1.0
- Garage Size: x x
- Year Built: 1950
- Property Type: Residential
- Property Status: Pending, For Sale
Additional details
- Roof: Shingle
- Sewer: Public Sewer
- Cooling: Central A/C
- Heating: Baseboard - Hot Water
- Flooring: Hardwood
- County: DELAWARE-PA
- Property Type: Residential
- Parking: Asphalt Driveway,Shared Driveway
- High School: HAVERFORD
- Architectural Style: Colonial
Features
Mortgage Calculator
- Down Payment
- Loan Amount
- Monthly Mortgage Payment
- Property Tax
- Home Insurance
- PMI
- Monthly HOA Fees

